MARKETED BY:
Teresa Strohmeyer,
| 811 Berryville Avenue SOLD | ||
| Winchester, Virginia | MLS# VAWI113470 | $ |
Click photo to enlarge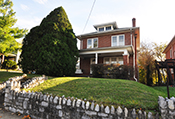 Front of house 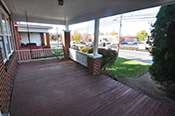 Covered front porch 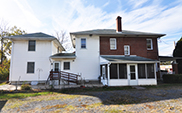 Side of house 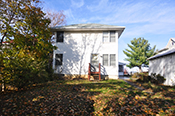 Rear of house 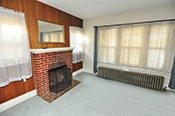 Living room 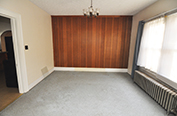 Dining room 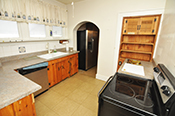 Kitchen 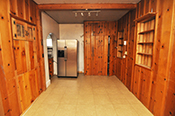 Family room 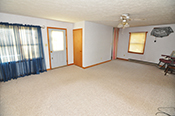 Master bedroom 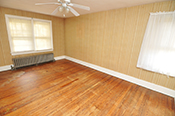 Bedroom 1 |
Hailing investors, renovators and those just looking for a big house. In-town shopping and services, plus commuter-convenient to I-81 and Route 7. If you're looking for a worthy, renovation project, this house is it. Possibilities abound in this 12-room, 3-bath single-family home depending on how you utilize the floor plan. Rear addition could be large master or in-law suite with own entrance. Stately stone driveway pillars and a traditional 10x20 covered porch grace the front. Drivers also can enter from the shared driveway off the back alley. Gas-log fireplace in the living room. Formal dining room. Family room behind the kitchen with built-ins and gas heating stove. Three bedrooms and an office in the upstairs front section. Rear addition consists of a large main-level area that could be a second family room or master bedroom. Two upstairs rear bedrooms. Laundry/utility area with double sink and counter space. Side entrance with ramp. Screened porch 15x10. Side patio with tile 10x36. Three sheds - 10x10, 8x12, 10x18. Fenced rear yard. Real estate and personal property sold strictly as-is.
The information contained herein is deemed reliable - but is not guaranteed.
www.inhomes.com |