MARKETED BY:
Teresa Strohmeyer,
| 2540 Front Royal Pike SOLD | ||
| Winchester, Virginia | MLS# VAFV164808 | $ |
Click photo to enlarge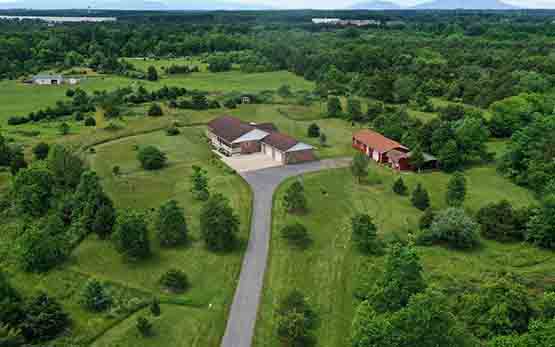 House and land from air 1 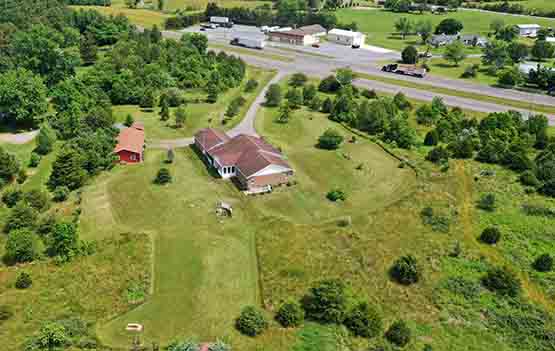 House and land from air 2 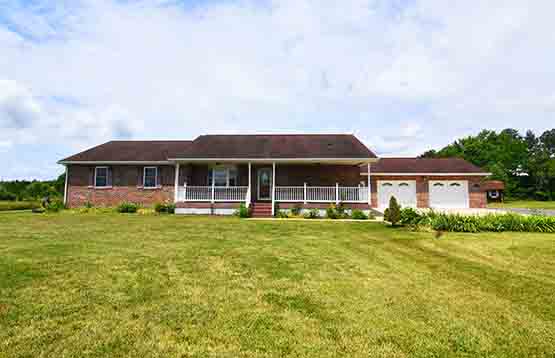 Front of house 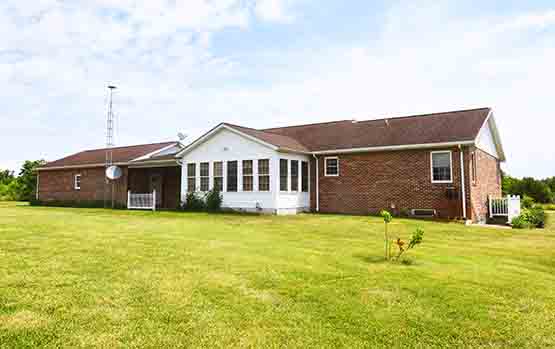 Rear of house 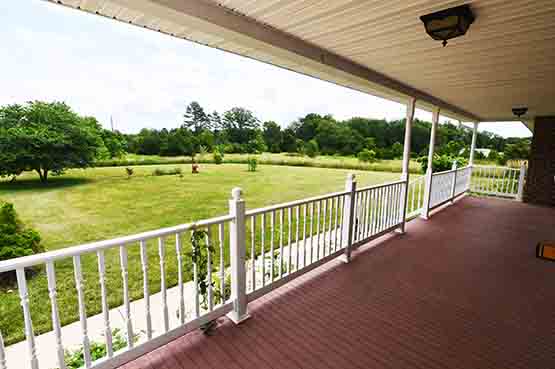 Front porch 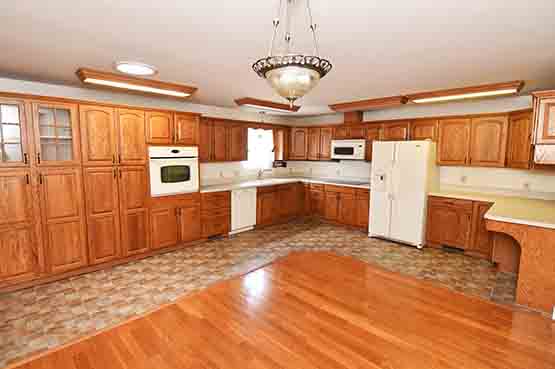 Kitchen 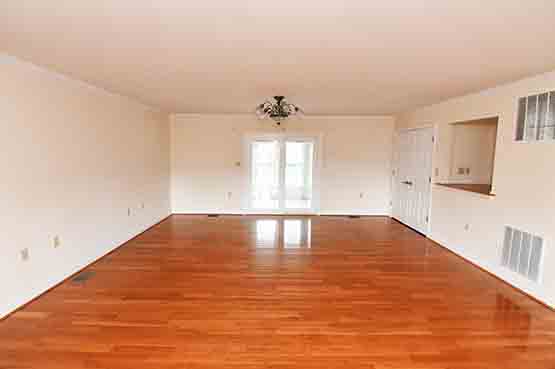 Great room 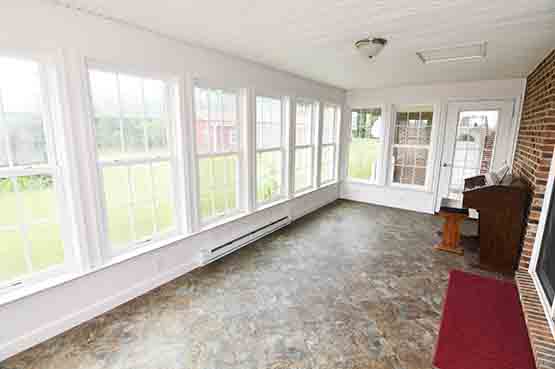 Sunroom 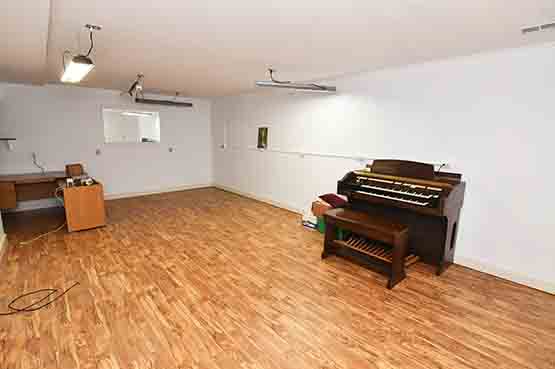 Recreation room 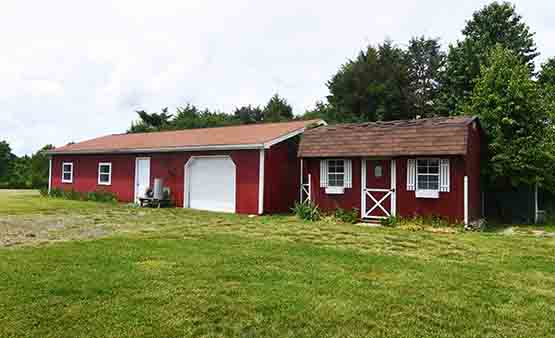 Outbuildings |
SPACIOUS BRICK RANCHER ON A LEVEL 5.8-ACRE LOT that's near the grocery store but is not in an HOA! Convenient to Winchester and Front Royal, I-66 and I-81. 3 bedrooms, 2 1/2 baths. Oversized 2-car garage plus a full basement and four outbuildings, one with an office and kitchenette. Plenty of workshop possibilities for car and motorcycle enthusiasts, hobbiests and crafters. And, for those who like to grow flowers and raise their own vegetables, there's even a fenced garden spot. Large great room and kitchen, both with dining areas. Beautiful hardwood floors. Plenty of counterspace and a slew of cabinets in the kitchen, including a pantry, pullout shelves and a pair of Lazy Susans. Large laundry room on the main level. Sip your morning coffee on the long front porch while the sun rises and enjoy your favorite cold drink at the end of the day on the sunporch or backyard patio while the sun sets. The walkout basement has a recreation room and unfinished areas that offer the possibility for exercise, game and theater rooms. Built in 2004 with quality, economy and practicality in mind. Geothermal heating. Stairlift between the main and lower floors. Wide halls and doorways. The 8x36 front porch is low maintenance, with composite decking and vinyl railings. The largest outbuilding has a 12x12 heated office with a kitchenette plus a 48x23 workshop area with a garage door. The other buildings are 15x9, 20x19 (metal), and10x8. Rear patio is17x10. 3-bedroom alternative septic.
The information contained herein is deemed reliable - but is not guaranteed.
www.inhomes.com |