MARKETED BY:
Teresa Strohmeyer,
| 2951 Rileyville Road SOLD | ||
| Rileyville, Virginia | MLS# VAPA106304 | $ |
Click photo to enlarge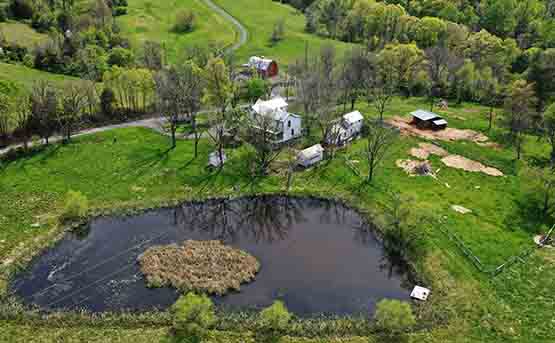 House, pond and outbuildings 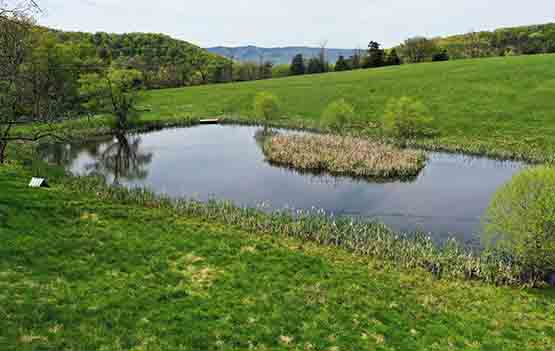 Pond 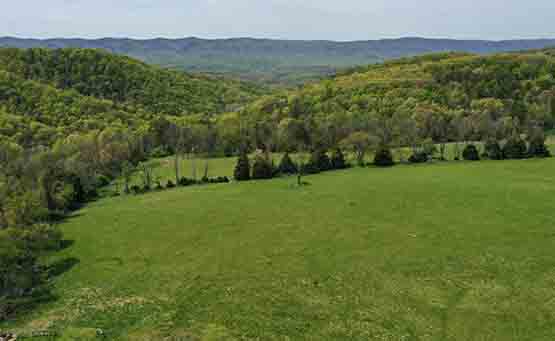 Pasture land 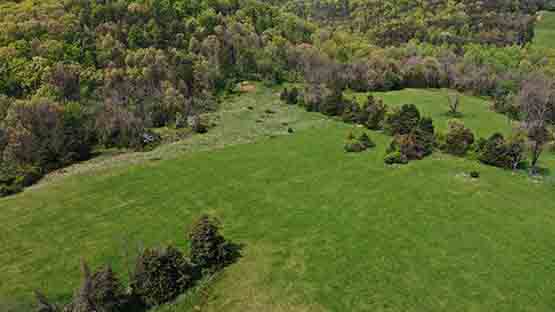 Farmland 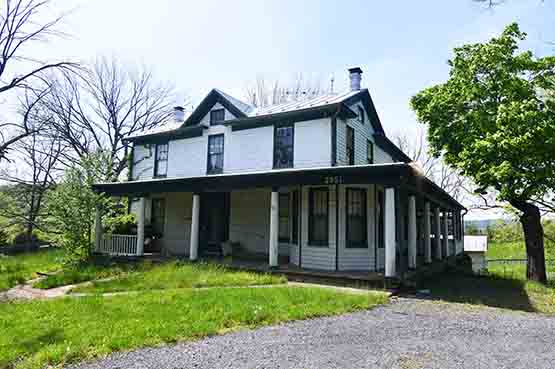 Front of house 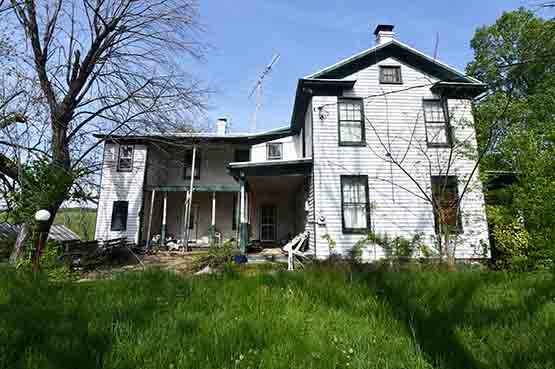 Rear of house 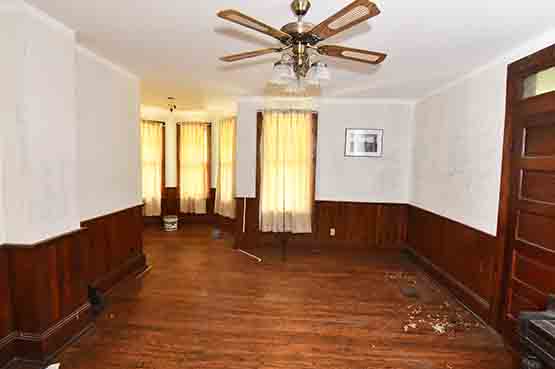 Living room 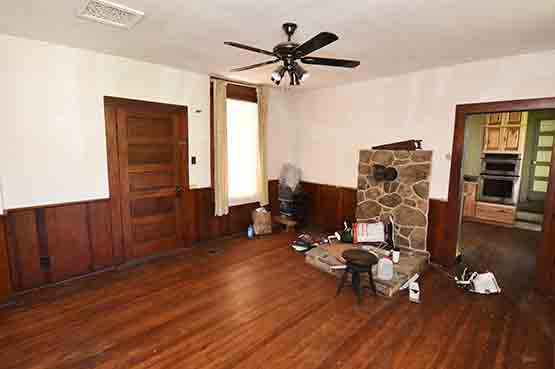 Dining room 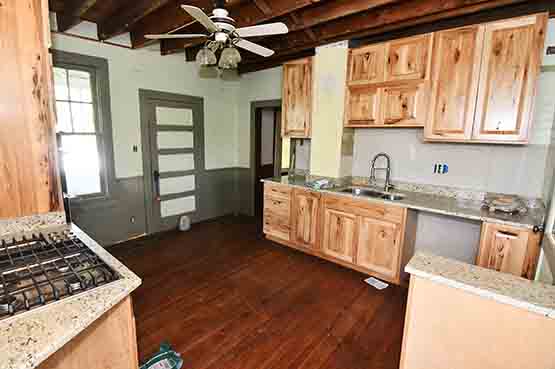 Kitchen 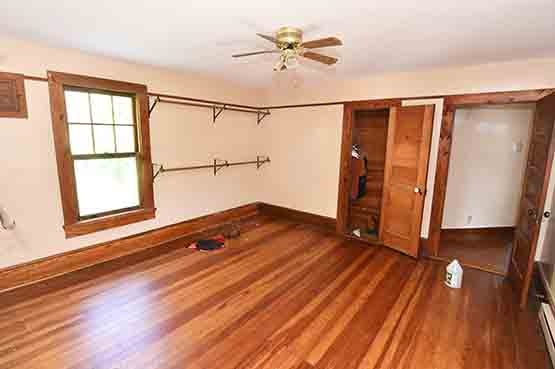 Main bedroom |
THIS 99-YEAR-OLD FARMHOUSE ON 101 ACRES offers the potential for a showplace in a story-book setting. Private and secluded, Mountain View Farm is tucked away on a back road between Front Royal and Luray - a region rich in tourism and history, with the nearby Shenandoah River, wineries, Skyline Drive, national forest and caverns . A diamond in the rough longing for passionate preservationist or renovator to reclaim its beauty. Wrap-around porch. Nine-foot ceilings on the main level. Wood floors. Wainscoting. Wide halls, front and back staircases. Bay with 5 windows in the living room. Dining room with pocket doors to the living room and doors to the side porches. Eat-in kitchen with propane cooktop, double wall ovens and a 5x7 pantry. Woodstoves in the dining and family rooms. Upstairs owner's suite with large walk-in closet and full bath. Two more bedrooms upstairs, a laundry room and a room plumbed for a bathroom. Porches galore, upstairs and downstairs, all in need of repair. Outbuildings include 2-story workshop/shed and run-in sheds. This property is sold strictly as-is, where-is. Land sold in gross. Property acreage is per tax record. Septic perc is unknown. Property currently in land use. Seller not responsible for roll-back tax. Sale subject to court approval.
The information contained herein is deemed reliable - but is not guaranteed.
www.inhomes.com |