MARKETED BY:
Teresa Strohmeyer,
| 1113 Apple Pie Ridge Road SOLD | ||
| Winchester, Virginia | MLS# FV4881247 | $ |
Click photo to enlarge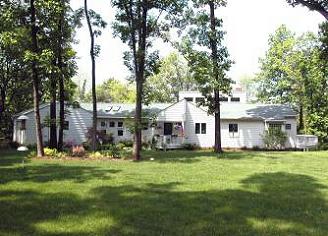 Front of house 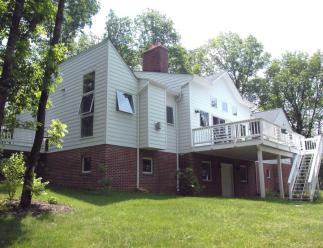 Rear of house 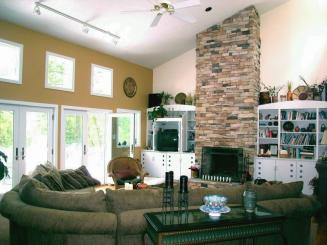 Living room 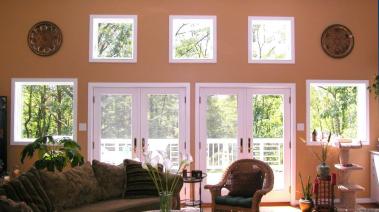 Living room window design 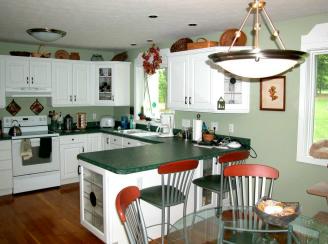 Kitchen 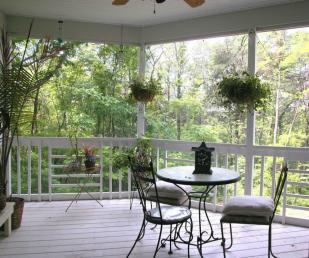 Screened porch 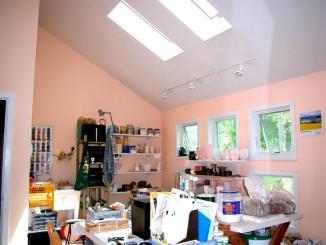 Studio/family room 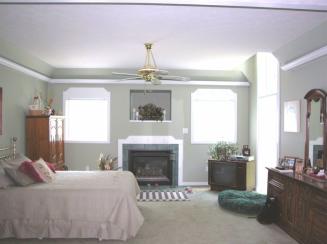 Master bedroom 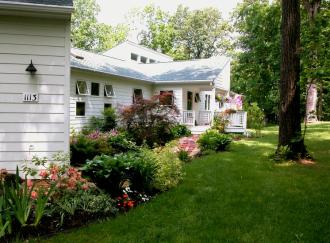 Flower-plant garden 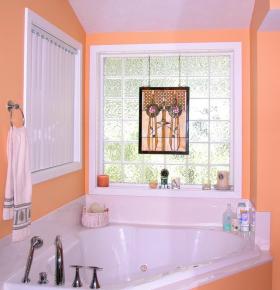 Block-glass bathroom windows |
This is that rare house that combines architectural excellence with an outstanding degree of comfort. It offers the airiness of a contemporary home with touches reminiscent of an English country cottage. Enjoy the outdoors on the enclosed porch, two decks and covered front porch. At the heart of the house is a huge living room with stack stone fireplace and cathedral ceiling. There are 3 bedrooms, a studio with skylights that could easily serve as a family room, a gorgeous master suite, full walkout basement and 2-car garage. The house was designed by its owner, Crawford Horne, a professional architect influenced by 20th-century Scottish architect Charles Rennie Mackintosh, a contemporary of Frank Lloyd Wright whose work is known for its emphasis on square geometric forms. Horne carries this theme throughout this house, which has many square windows. The home fits into the natural setting of its wooded lot, with great care taken in the selection of bushes, plants and flowers. This one is a true masterpiece that must be seen. Call 664-2000 to schedule an appointment with Teresa to see it and learn more about it.
The information contained herein is deemed reliable - but is not guaranteed.
www.inhomes.com |