MARKETED BY:
Teresa Strohmeyer,
| 733 Hogan Drive SOLD | ||
| Martinsburg, West Virginia | MLS# WVBE182158 | $ |
Click photo to enlarge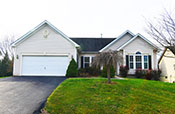 Front of house 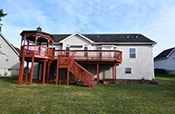 Rear of house 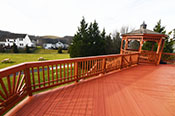 Rear deck with gazebo 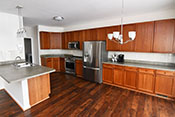 Kitchen 1 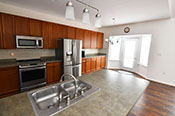 Kitchen 2 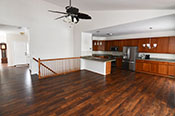 Great room 1 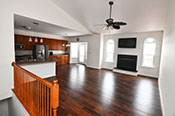 Great room 2 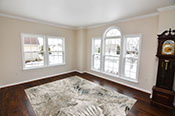 Living room 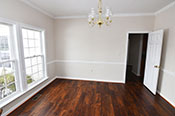 Dining room 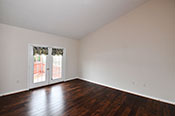 Main bedroom |
Beautifully remodeled, spacious 3-bedroom, 2-bath rancher with a 2-car garage and a full, unfinished walk-out basement. In a park-like golf community near Martinsburg with a lake and ponds, tennis court, swimming pool, picnic shelters, playground, walking areas and nearby Opequon Creek. Open floor plan features a great room with a vaulted ceiling and gas log fireplace. Large kitchen with new stainless steel appliances, plenty of cabinets and countertops, a breakfast bar and breakfast nook. Formal living and dining rooms. Split bedroom plan, including elegant owner's suite with walk-in closet, garden tub, separate shower, double sink vanity. Deck 36x10 across the rear with a 10-foot octagon screened gazebo backs to common area. Unfinished walkout basement is 52x29 plus 15x10 bump out and a bath rough-in. One-owner home - a Dan Ryan Magnolia model with a 2-foot rear bump out. Freshly painted. New carpet in two bedrooms and new flooring - water-resistant Luxury Vinyl Plank in most rooms, COREtec Ultra water-proof vinyl in the bathrooms and laundry room. New hot water heater with pressure tank. TV and mount in the great room convey. The gazebo's screens are in storage. Gas hookup behind kitchen stove if buyer wants to change to gas. Freezer and extra refrigerator in basement convey. Landscaped yard, including a raised garden bed, blueberry bushes and Crepe Myrtle. Golf course currently not in operation.
The information contained herein is deemed reliable - but is not guaranteed.
www.inhomes.com |