MARKETED BY:
Teresa Strohmeyer,
| 321 Laurel Drive SOLD | ||
| Cross Junction, Virginia | MLS# VAFV2006456 | $ |
Click photo to enlarge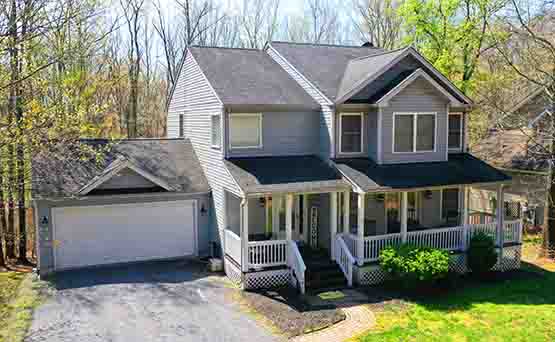 Front of house 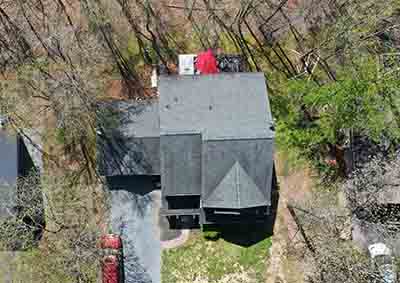 House and lot from air 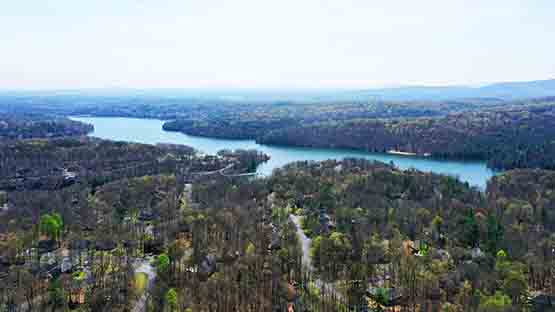 Lake Holiday is larges lake in northwestern Virginia 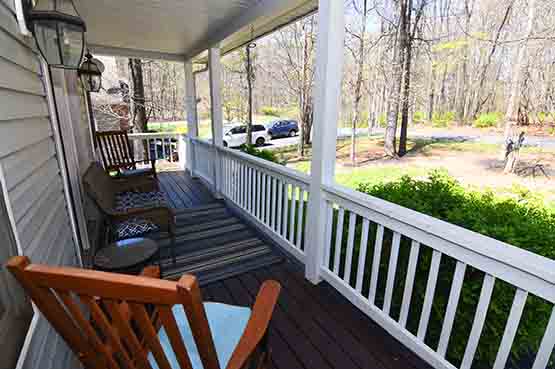 Front porch 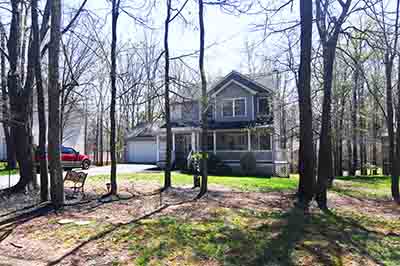 House and front lawn 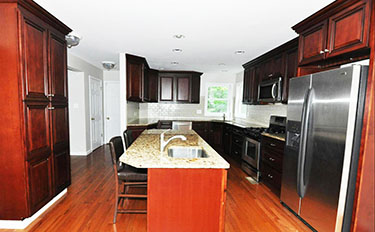 Kitchen 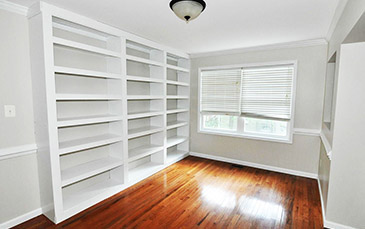 Dining room 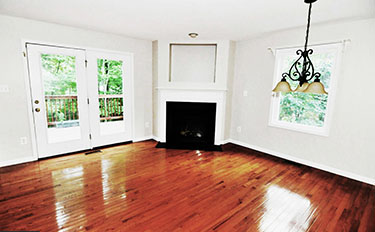 Family room 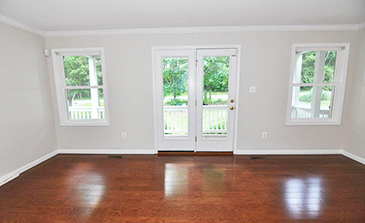 Living room 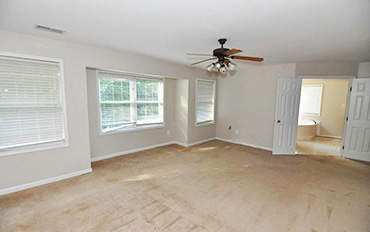 Main bedroom |
THIS 4-BEDROOM, 3-LEVEL BEAUTY HAS IT ALL! In Lake Holiday, a gated community near Winchester with a 240-acre deep water lake, beaches, swimming, boating, fishing, water skiing, marina, hiking, clubhouse with exercise room, dog park, tennis and basketball courts. The house has hardwood floors throughout the main level. The kitchen features granite countertops, cherry-stained cabinets with pullout shelves and easy closing drawers, stainless steel appliances, corner sink with corner windows, and an island with a breakfast bar and its own sink. Family room/eating area that adjoins the kitchen has a corner a gas-log fireplace, mantle and French doors that lead to a deck overlooking the back yard. Separate formal dining room with chair rail and built-in shelves. Large living room. Owner's bedroom suite with double doors, big walk-in closet and a full bath with a jetted tub and separate shower. The lot is fully useable with a level driveway and front yard. Walkout basement with French doors that open to the back yard. Front porch 30x6. Rear deck 23x10. Large unfinished basement offers plenty of possibilities for a family room, home theater, exercise room or storage. Lot 61, Section 8A is 10,000 square feet. Purchaser responsible for $2,000 capitalization fee that is due to Lake Holiday at settlement. Monthly HOA fee is $142.30. Sanitary District fee of $678 per year to Frederick County through 2030. Interior photos are from 2018.
The information contained herein is deemed reliable - but is not guaranteed.
www.inhomes.com |