MARKETED BY:
Teresa Strohmeyer,
| 517 Sleigh Drive SOLD | ||
| Cross Junction, Virginia | MLS# VAFV153740 | $ |
Click photo to enlarge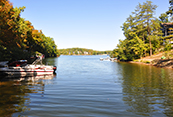 View from dock 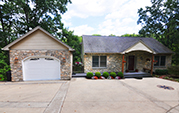 Front of house 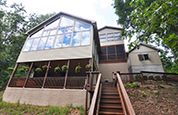 Rear of house 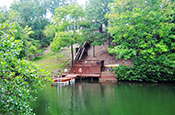 View of deck and dock from across this finger of Lake Holiday 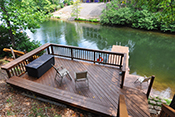 Deck at water 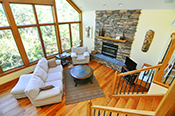 Great room 1 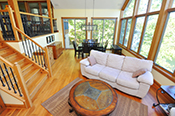 Great room 2 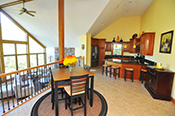 Dining area and kitchen 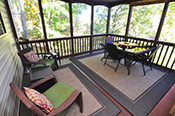 Screened porch 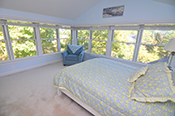 Master bedroom |
Magnificent multi-level contemporary on a restful cove just off the main body of 240-acre Lake Holiday. Water views. Floating dock and a deck at the water. 4 bedrooms, 3 full baths. Garage and parking area. Open floor plan features a great room with 18-foot cathedral ceiling, soaring stone-front, wood-burning fireplace and American cherry floor. Elegant kitchen with granite countertops and tile floor, breakfast bar and dining area. Plenty of areas for entertaining - 14x12 screened porch, 25x15 covered deck with hot tub, 18x11 side deck. Entry-level bedroom with full bath. Spacious 2-level master suite with sitting room and full bath. Big family room, two more bedrooms, full bathroom, laundry room on lower levels. Outdoor shower. One-car garage with pulldown attic steps. Also, attic space at the master bedroom stairs with a remote-controlled hatch. Concrete driveway and parking area with decorative medallion. Stone facade and 5x56 front porch that connects to the garage. House is near Beach 2. Rare opportunity also to buy the lot across the cove AT 134 Waterside Lane [VAFV153746] and the lot next door, at 515 Sleigh Drive [VAFV153742], which are offered at $150,000 each.
The information contained herein is deemed reliable - but is not guaranteed.
www.inhomes.com |