MARKETED BY:
Teresa Strohmeyer,
| 101 South Delaware Street SOLD | ||
| Martinsburg, West Virginia | MLS# WVBE2015876 | $ |
Click photo to enlarge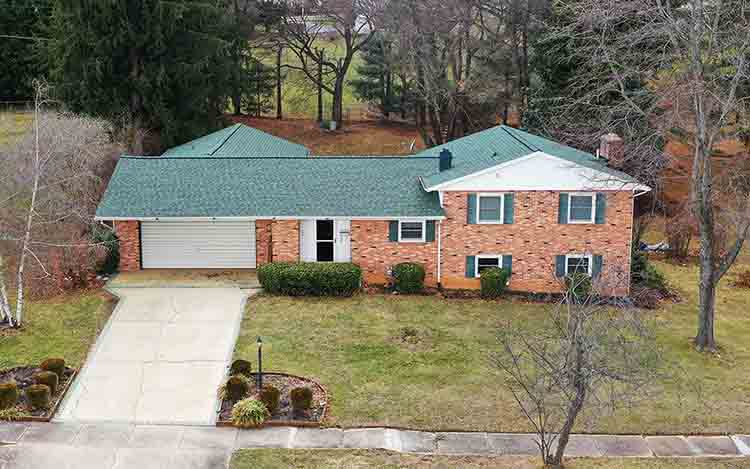 Front of house 1 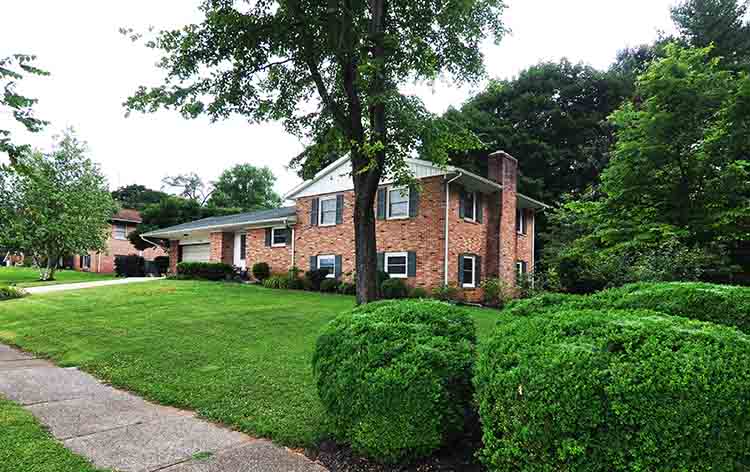 Front of house 2 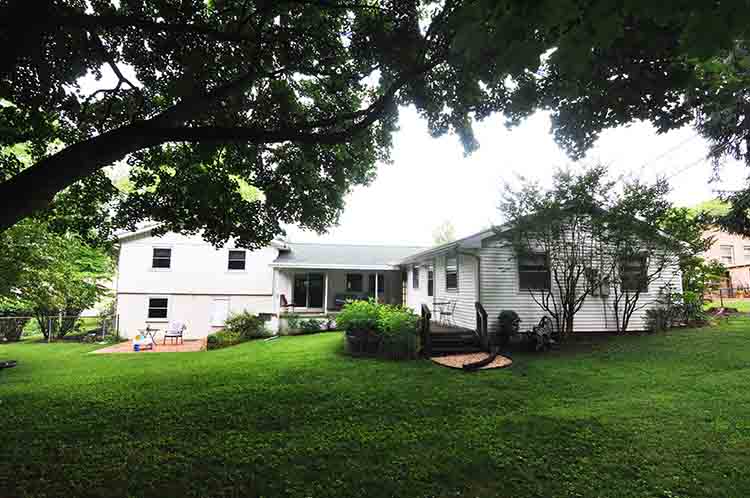 Rear of house 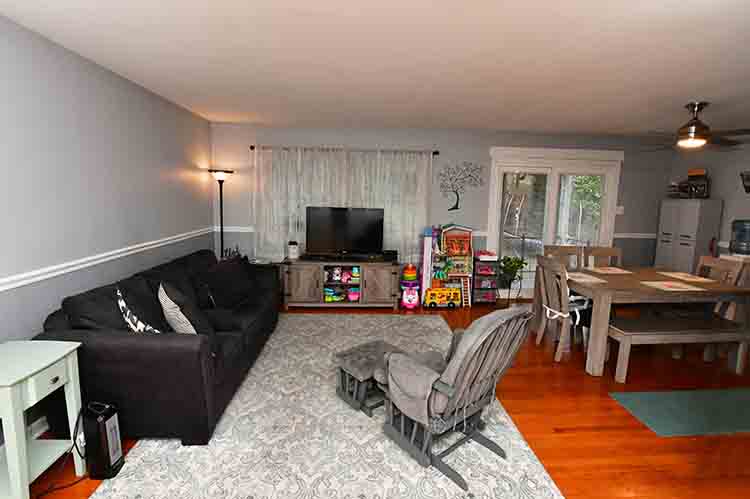 Living room 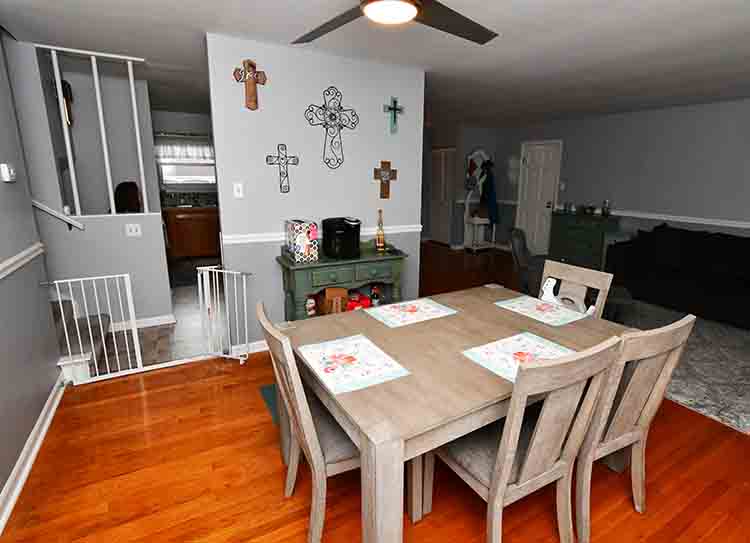 Dining room 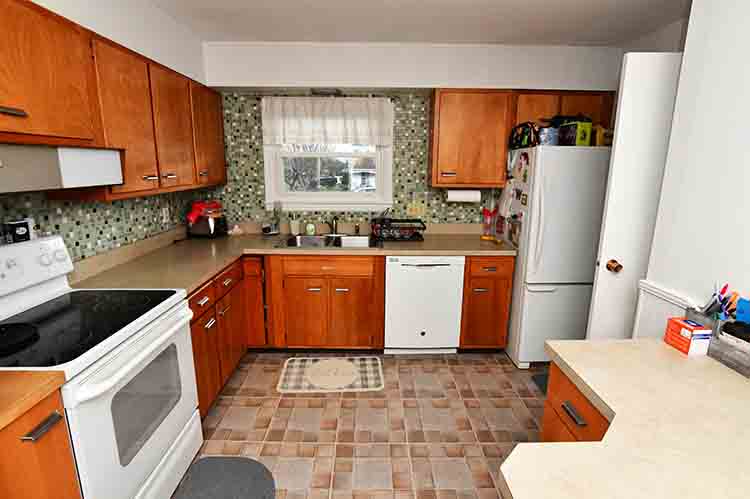 Kitchen 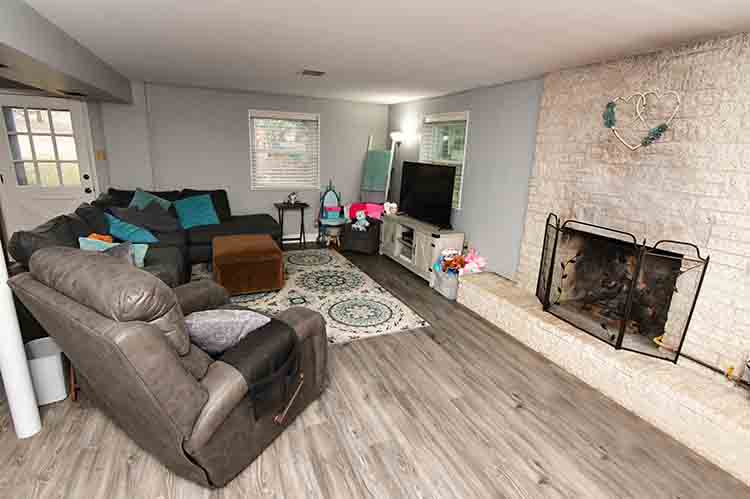 Family room 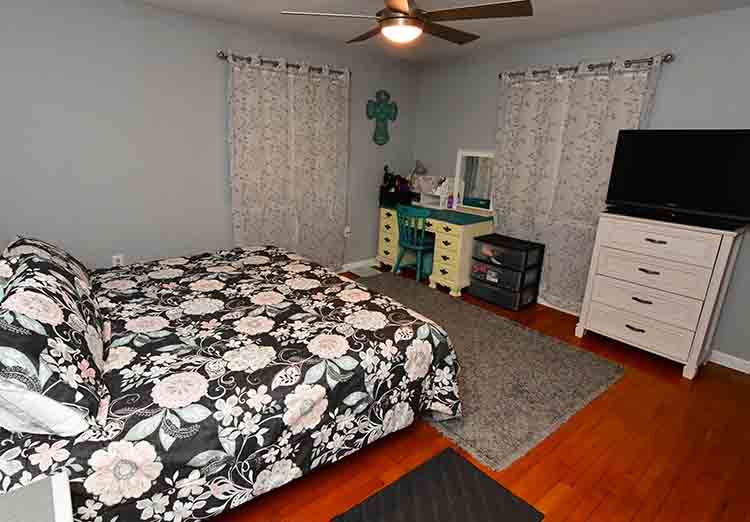 Main bedroom 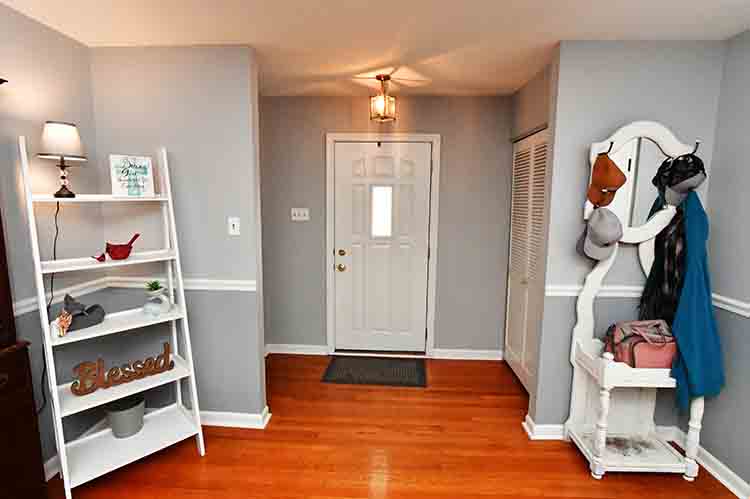 Foyer 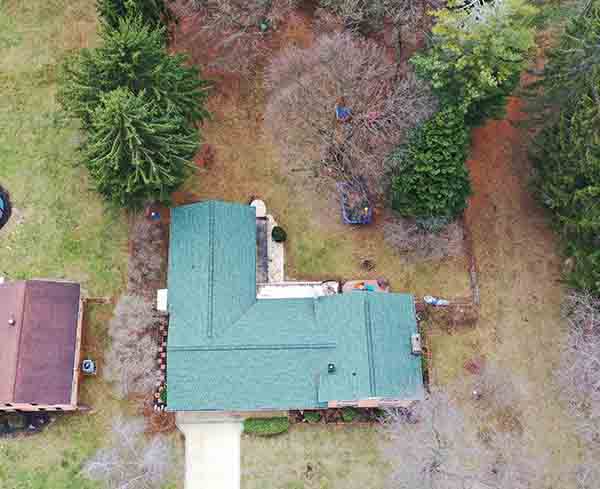 House and lot from the air |
You must see this property to appreciate all that it offers. Spacious and well-maintained with a total of 4 bedrooms, 3 1/2 baths, a 2-car garage, a concrete driveway and a deep, fenced back yard. Convenient to I-81, downtown Martinsburg and the MARC train. Includes a private in-law suite that is like another house unto itself! The main house has 3 bedrooms, living room, dining room and kitchen, a full walk-out basement with a large family room and and gas log fireplace. Freshly painted living areas. Beautiful hardwood floors. New luxury plank vinyl flooring in the family room. Expansive, useable crawl space storage. The main house also has a newer roof, gas furnace, central air, replacement windows, newer Pella sliding door, and a radon remediation system. Plenty of porches and patios: 30x7 front porch/patio; 24x16 covered rear porch; 18x12 concrete back patio. The private in-law suite has its own entrance and electric service and consists of a main-floor bedroom, living room, sitting room, kitchen and dining area plus a 25x6 porch overlooking the back yard. Newer mini-split heat pump for heating and cooling. Refinished hardwood floors and newer siding. The houses share water and sewer. Sale subject to sellers securing homes of choice. Refrigerator in smaller house does not convey.
The information contained herein is deemed reliable - but is not guaranteed.
www.inhomes.com |