MARKETED BY:
Teresa Strohmeyer,
| 134 Lake Holiday Road SOLD | ||
| Cross Junction, Virginia | MLS# VAFV164126 | $ |
Click photo to enlarge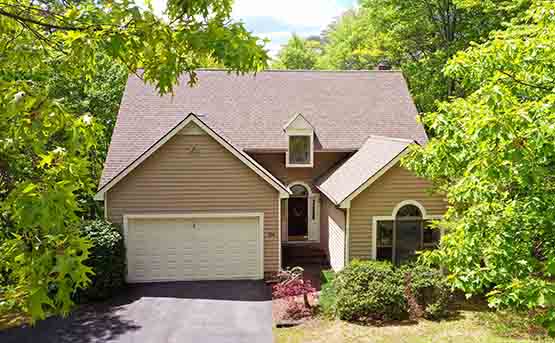 Front of house 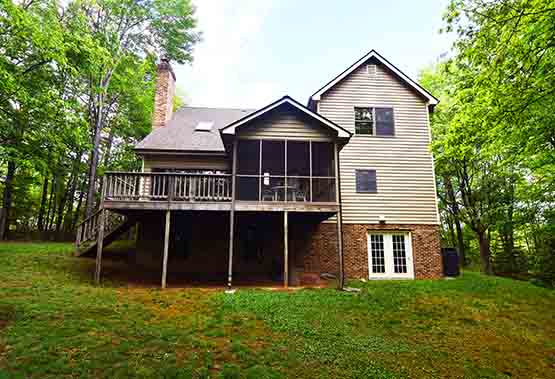 Rear of house 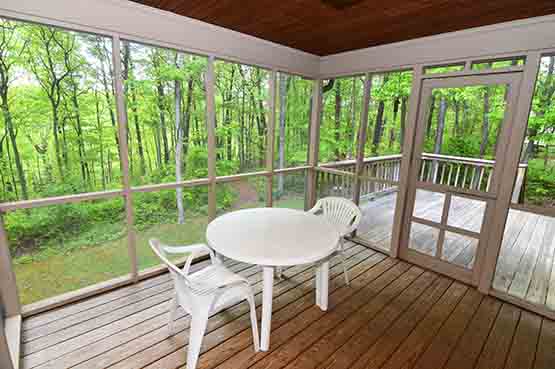 Screened porch 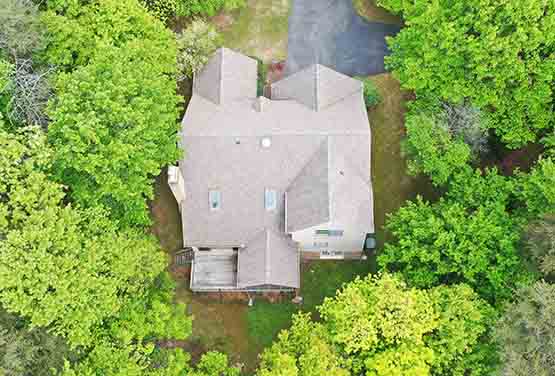 House and lot from the air 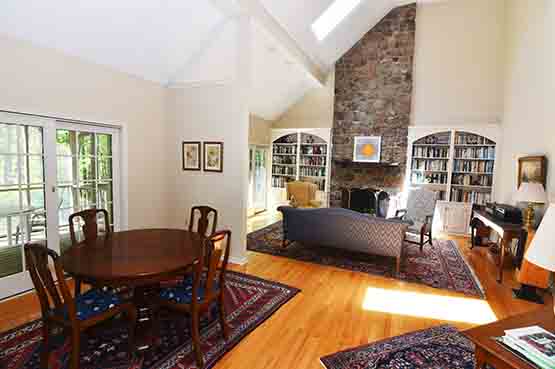 Great room: dining room and living room 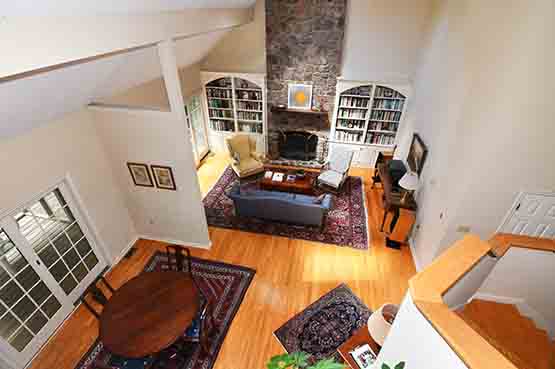 Great room from top of stairs 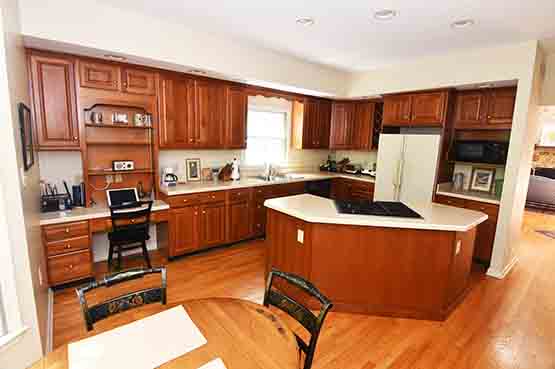 Kitchen 1 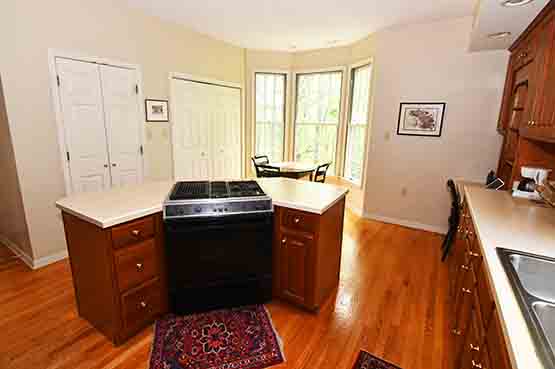 Kitchen 2 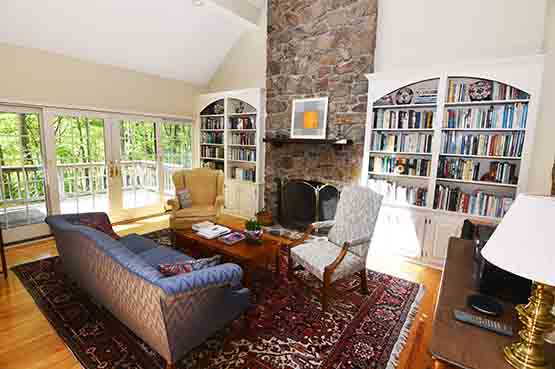 Living room 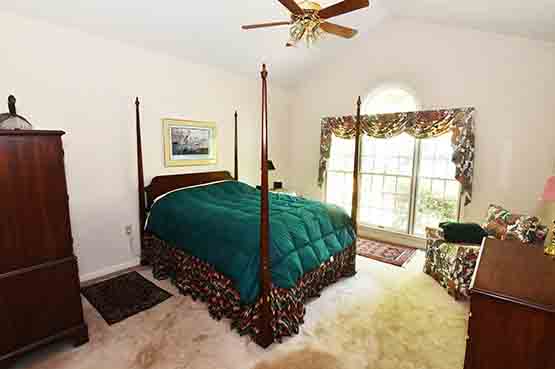 Main bedroom |
You will want for nothing in this well-maintained, one-owner home in Lake Holiday that was custom built by Don Packard, Sr. On a gorgeous wooded lot that backs to trees and the former golf course. Dramatic foyer, staircase and a great room with an 18-foot ceiling, skylights, recessed lights, hardwood floors and bookcases on either side of a stone-faced, wood-burning fireplace. Primary bedroom suite on the main level has a large bath with a walk-in closet, double sinks, jetted tub, separate shower. Two bedrooms upstairs and a walk-in attic. Plus a basement that offers the potential for a fourth bedroom/in-law suite. The living and dining rooms that form the great room open to a 12x10 screened porch and 13x10 deck that overlook the private back yard. Kitchen with solid wood cabinets, island, Jennaire dual fuel oven/range (propane cooktop, electric stove), built-in desk and wine rack. Breakfast nook with bay window. Potential in-law suite or guest quarters in the walk-out basement: Large family room with a propane heat stove, tile backdrop and mantle; Bar/kitchenette with a sink, cooktop and refrigerator; Office with a closet; Full bath; And a partially finished room with French doors to the back yard. Hot water heater 2 years old. Roof with architectural shingles approximately 6 years old. Andersen windows and glass doors. You can vacation where you live at Lake Holiday, a gated community with a deep-water lake, beaches, swimming, boating, fishing, water skiing, community center with exercise room, dog park, walking trails and more!
The information contained herein is deemed reliable - but is not guaranteed.
www.inhomes.com |