MARKETED BY:
Teresa Strohmeyer,
| 277 Orchard Lane SOLD | ||
| Winchester, Virginia | MLS# FV6622343 | $ |
Click photo to enlarge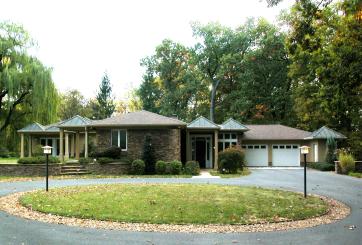 Front of house 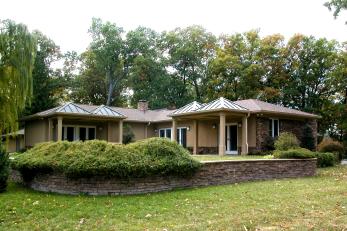 Side of house 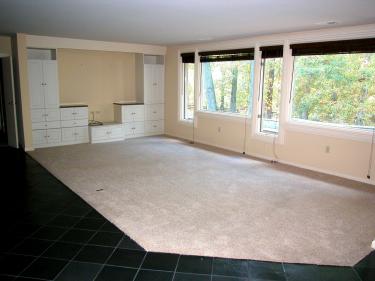 Living room 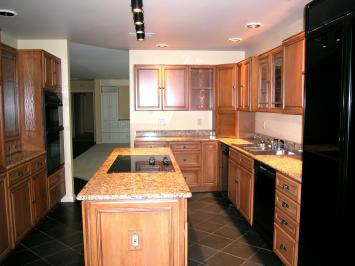 Kitchen has slate floor, granite countertops, breakfast room 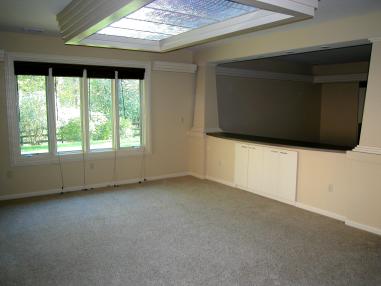 Pool table area of one of the two family rooms 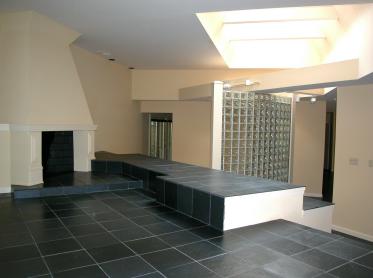 Conversation-entertainment area showing fireplace, seating area, skylights and curved glass partition 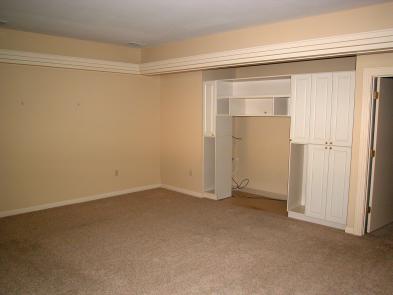 Home theater area of one of the two family rooms 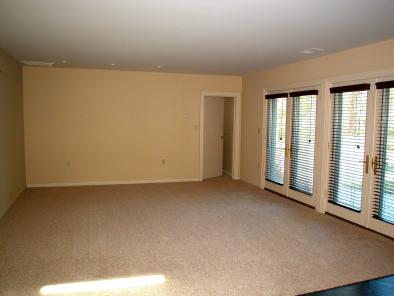 Upper-level family room 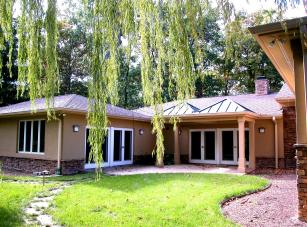 Courtyard showing French doors, porches, patios, walkways, landscaping 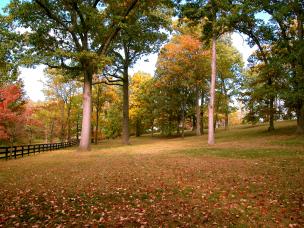 Side yard showing mature trees, fencing |
449,000 This custom-built Contemporary abounds in features, unique angles and eye-pleasing spaces. The 2-acre, wooded, beautifully landscaped estate is a mere 5 minutes to Winchester Medical Center, situated on a knoll surrounded by mature trees. French doors open to patios and gardens. Parking circle with grass island and 2-car garage with plenty of storage. 4 bedrooms, including spacious master suite. See-through fireplace between large living and dining rooms. Gourmet kitchen with slate floor and granite countertops. 2 huge family rooms, one specially built for a pool table and a home theater. Entertainment-conversation area with fireplace, built-in seating, skylights and curved glass partition. Finished basement for storage. Laundry room. Kitchenette near bedrooms. Buyer can purchase additional land to increase size of front yard.
The information contained herein is deemed reliable - but is not guaranteed.
www.inhomes.com |