MARKETED BY:
Teresa Strohmeyer,
| 3191 State Road Route 259 SOLD | ||
| Wardensville, West Virginia | MLS# WVHD2000310 | $ |
Click photo to enlarge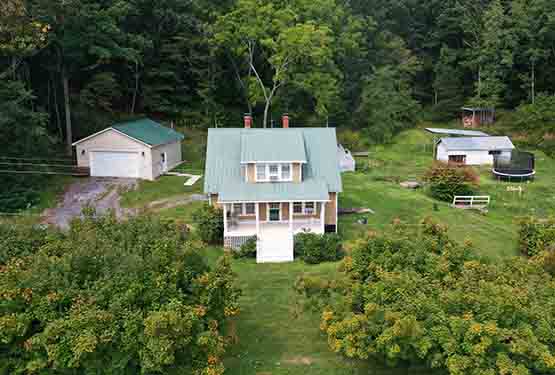 House from the air 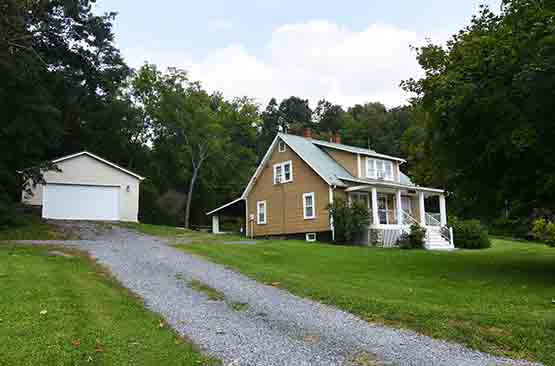 House as seen from the driveway 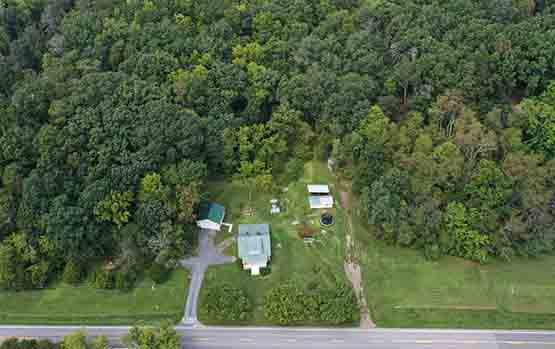 The lot extends up the mountain to the rear of the house 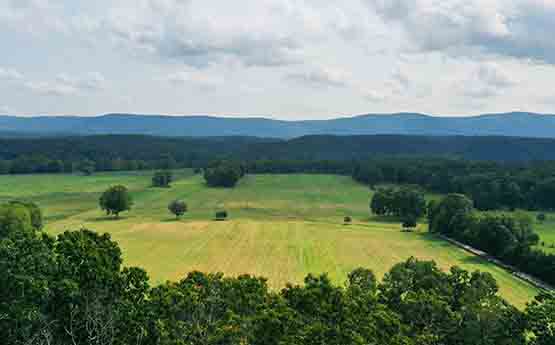 Majestic views 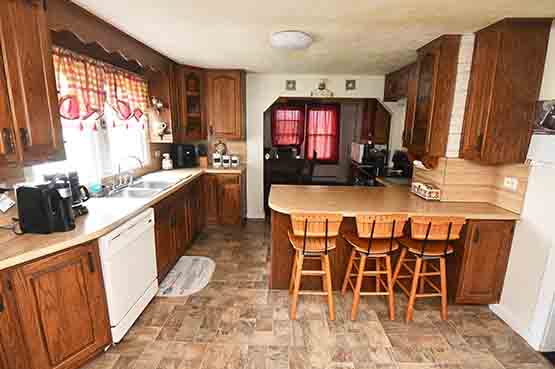 Kitchen 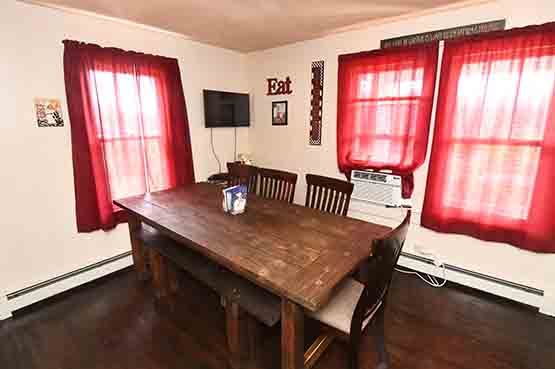 Dining room 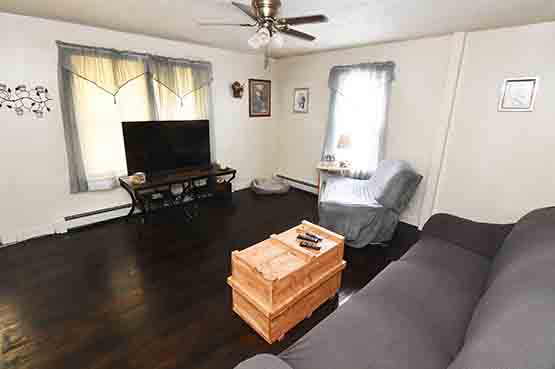 Living room 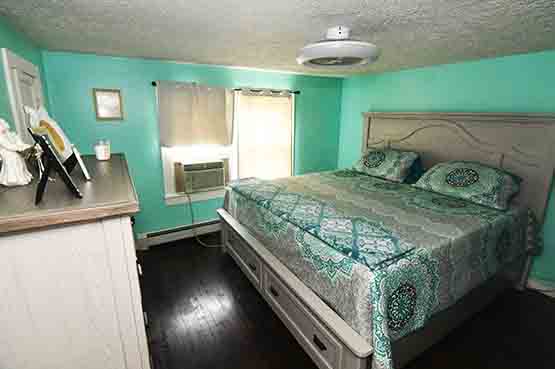 Bedroom 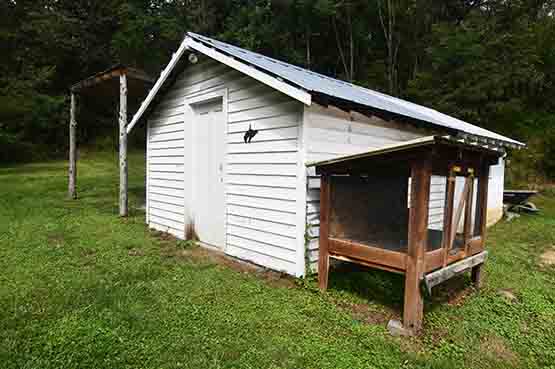 Shed 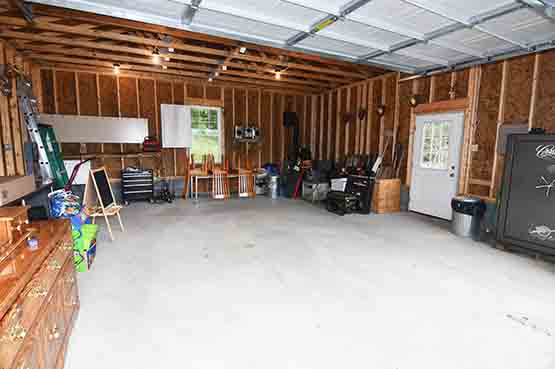 Inside the garage |
Affordable, updated and well-maintained. Home Warranty. Only five minutes from Wardensville and easy highway driving to Routes 50, 55, 66, Winchester, Romney and Strasburg. Ideal for full-time, year-round living or weekend getaways. No HOA! Sweet 4-bedroom, 2 1/2-bath Cape Cod with a covered front porch looking toward the mountains. Beautiful any time of year but especially dramatic in the fall. Front porch 7x24. Detached 2-car, 24x24 garage built in 2019 with 50-amp service and a woodstove. Attached rear carport 15x30. Several outbuildings - a two-sided 12x24 workshop/shed with 50-amp service, 10x12 pole shed and 10x15 green house. Stored wood conveys. Artesian well delivers plenty of fresh water. Backyard fire pit with picnic/sitting area and a tree house in the woods. Cleared area around the house but surrounded mostly by woods. Property consists of the house on 5 acres, flanked by wooded lots on either side - one 2 acres and the other 2.66 acres. Updates to kitchen and two baths. Hardwood floors. Walkout basement with wood stove. Metal roof, house interior and exterior repainted 4 years ago. Septic pumped 4 years ago. Internet service available. Sink/toilet are separate from the shower in the basement. Measurements approximate. Basement has a sump pump and a drainage system. Artesian well has a jet pump instead of a well pump. Water from the mountain and overflow water from the well flow outside like a small creek with foot bridge over it. Heating oil in basement oil tank conveys. Kitchen sink, dishwasher and basement shower drain as gray water. Freezer does not convey.
The information contained herein is deemed reliable - but is not guaranteed.
www.inhomes.com |