MARKETED BY:
Teresa Strohmeyer,
| 381 Old Kitchen Road SOLD | ||
| White Post, Virginia | MLS# VAFV2012226 | $ |
Click photo to enlarge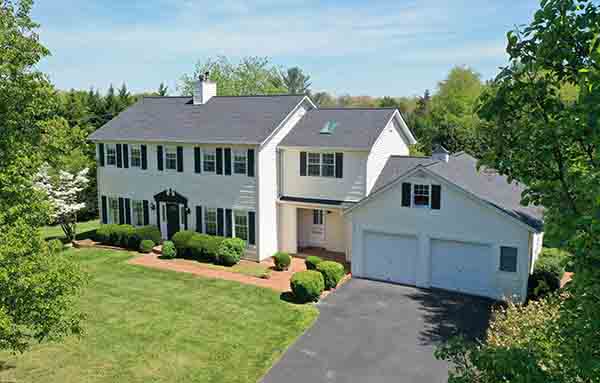 Front of house from air 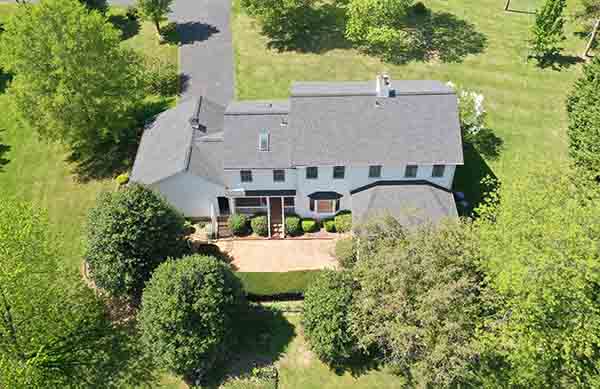 Rear of house from air 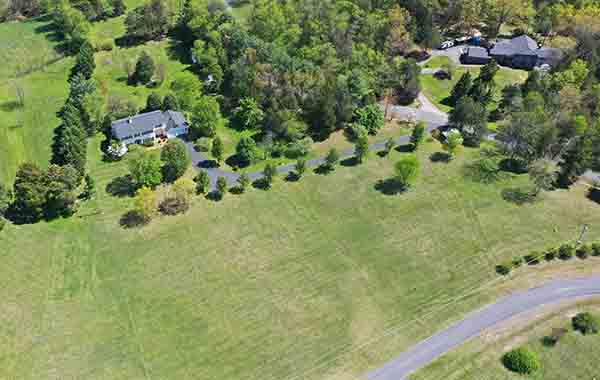 5-acre lot 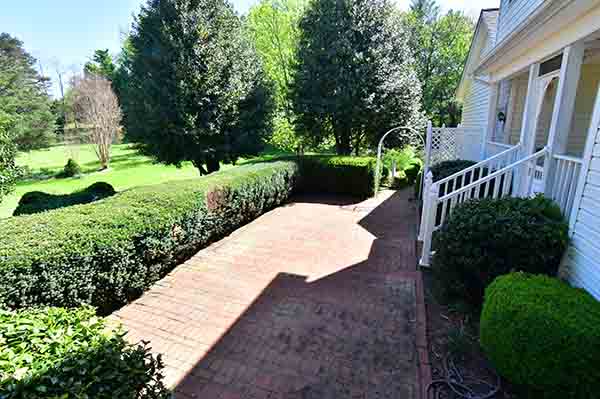 Rear patio 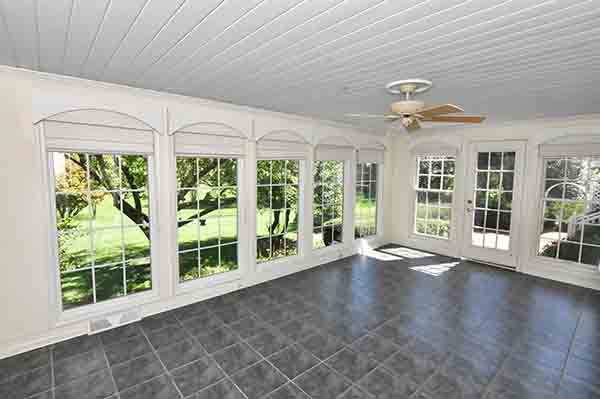 Sunroom 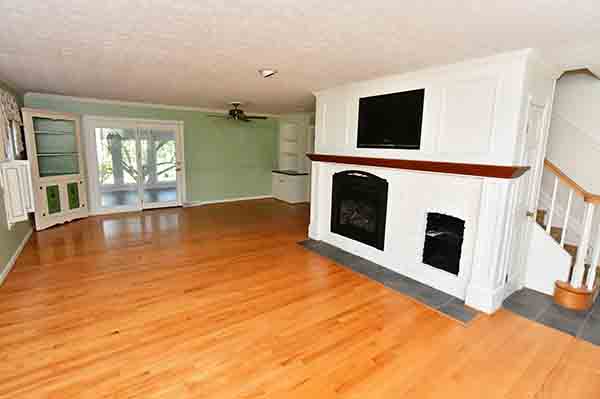 Great room 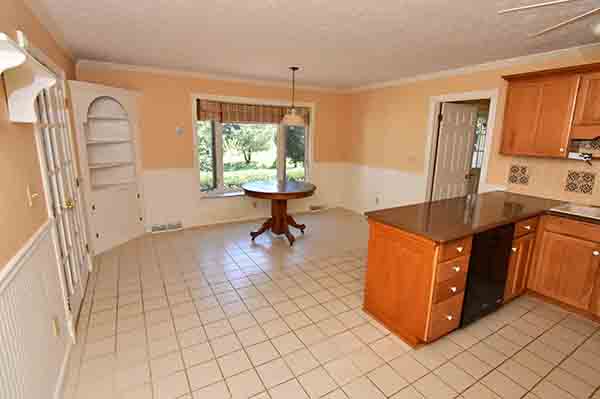 Kitchen 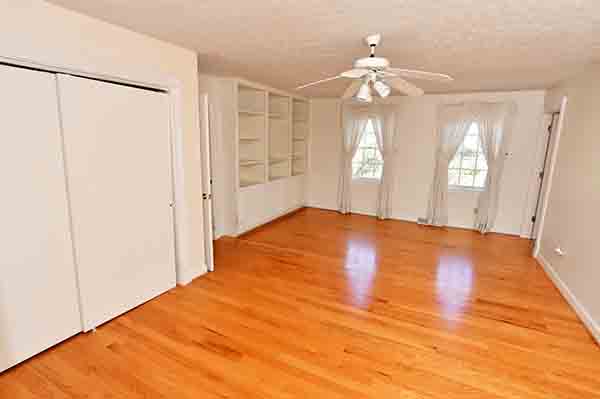 Primary bedroom 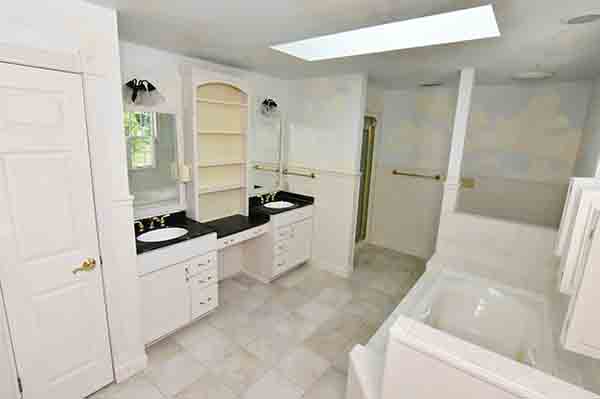 Primary bath 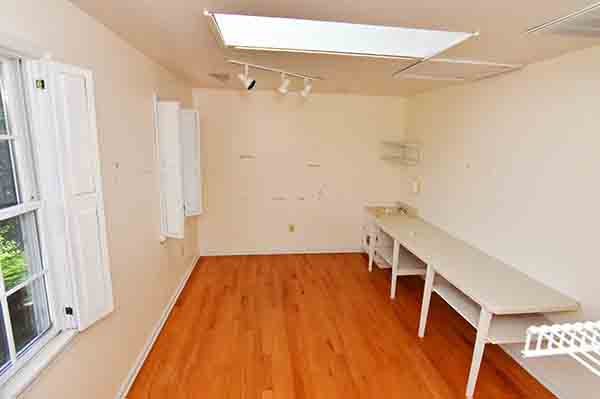 Office/study has skylight |
Commuter convenient to Interstates 66 and 81, Routes 522 and 340, Winchester, Stephens City and Front Royal. Mostly level, landscaped lot with beautiful front and rear lawns. Large two-car garage and paved driveway. Three bedrooms, 2 1/2 baths. Hardwood and tile floors, tall windows, and built-in shelves and cabinets. Elegant touches throughout - crown molding, chair rail, wainscoting, doorways with bullseye trim, wood valances and interior wood shutters . Spacious L-shaped great room with gas-log fireplace, corner cabinet and built-in shelves and cabinets. Large kitchen with granite countertops, walk-in panty, and a breakfast area with a bay window and window seat. Front room could be a separate dining room or use the rear of the great room for dining. Enclosed sun porch with tile floor and built-ins. Brick patio and a covered back porch that could be screened in. Owner's suite with spacious bedroom; bathroom with jetted tub, separate shower and double sinks; separate laundry room with linen closet; and an adjoining office/studio with its own sink. New sump pump, vapor barrier and insulation in crawl space. New roof (2022). Larger HVAC is new (2022). Pulldown door to attic in garage. Storage shed.
The information contained herein is deemed reliable - but is not guaranteed.
www.inhomes.com |