MARKETED BY:
Teresa Strohmeyer,
| 102 Waterside Lane Price Reduced | ||
| Cross Junction, Virginia | MLS# VAFV2010754 | $549,900 |
Click photo to enlarge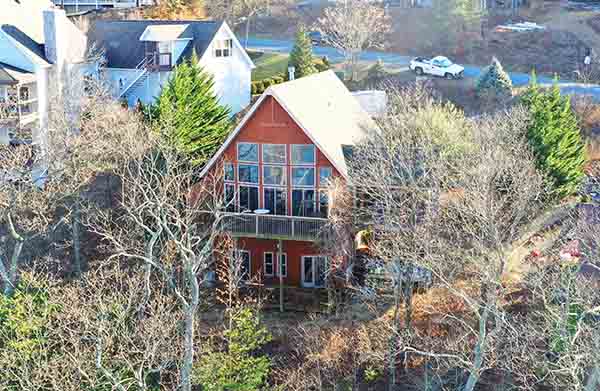 Front of house 1 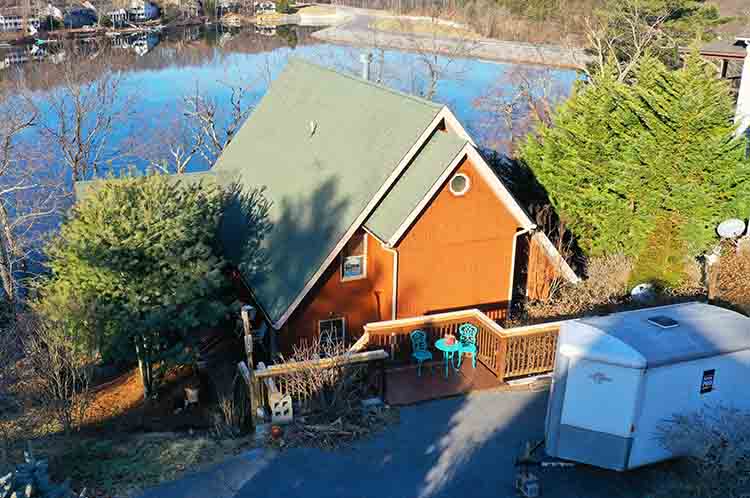 House facing road 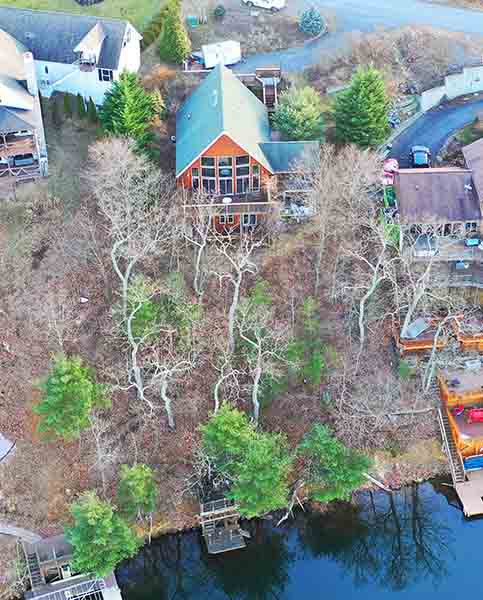 House and lot  Great room with view 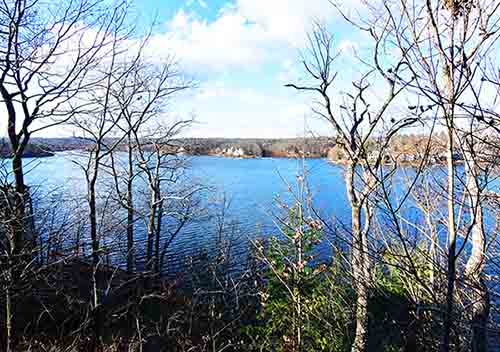 View from deck 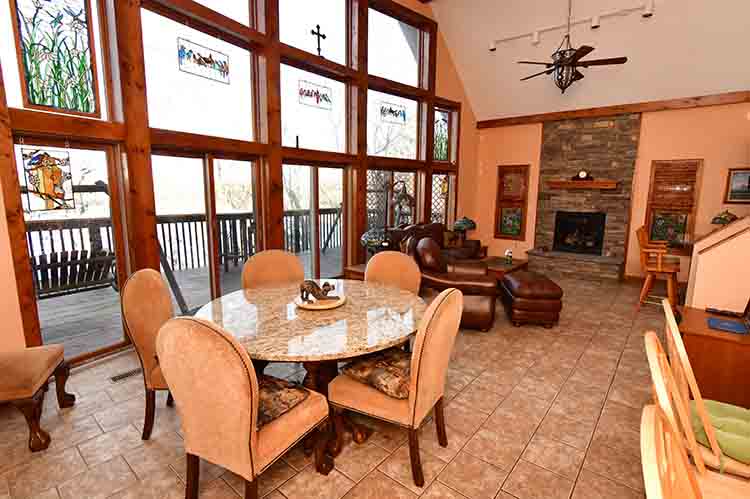 Great room 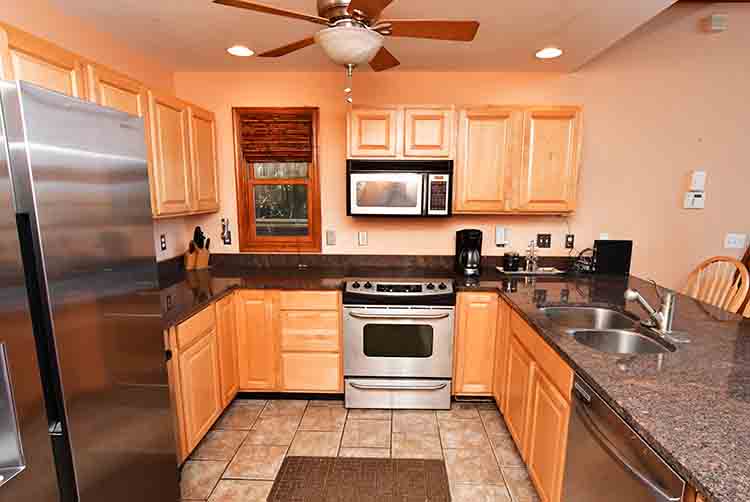 Kitchen 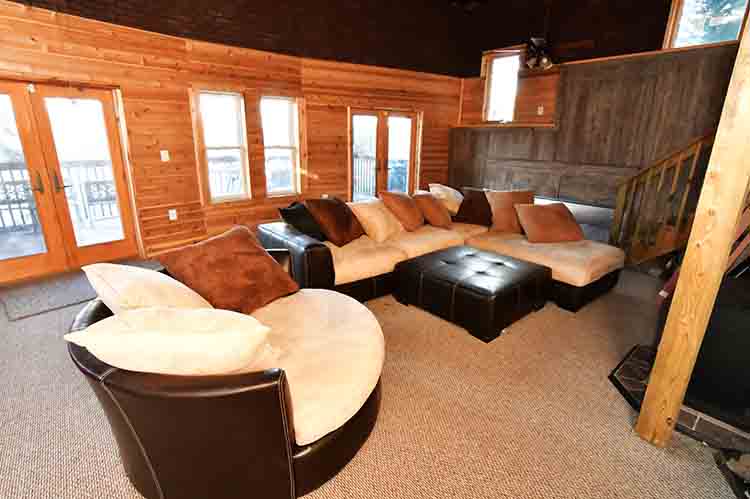 Family room 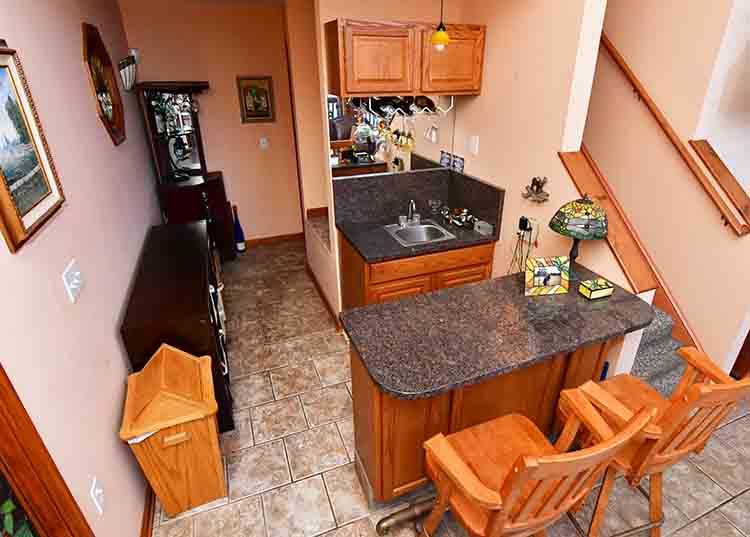 Wet bar in great room 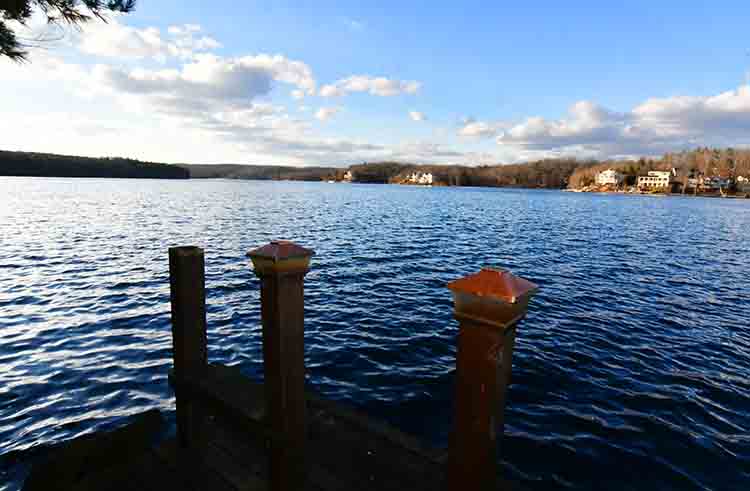 View from dock |
Escape to Lake Holiday, a gated community near Winchester and 90 minutes from the beltway. Enjoy the 240-acre deep-water lake, beaches, fishing, boating, swimming, walking trails, picnic areas, ball courts, clubhouse with meeting and exercise rooms, and a dog park. Excellent primary or vacation home. 3,000-plus square-feet with 3 bedrooms, 3 1/2 baths. Double decks and a screened porch overlooking the lake and mountains plus a boat dock with a deck on the lake. Landscaping, including mature trees, a Japanese maple, and colorful crepe myrtles, flax and azaleas. Open floor plan. Great room with dramatic 17-foot cathedral ceiling, track lighting, stone-front gas-log fireplace and granite wet bar. Kitchen with recessed lights, granite countertops, breakfast bar, stainless steel appliances. Owner's bedroom suite with sitting area, walk-in closet, bathroom with beamed cathedral ceiling, walk-in shower, and double sinks. Loft overlooking the great room. Stylish octagon windows. Basement family room with 14-foot beamed ceiling, some tongue-and-groove paneling and a new woodstove. Large basement utility/laundry room and a workshop. Andersen doors and windows. Wired for surround sound with speaker outlets. Central vacuum. Laundry chute. Whole house fan. 11 ceiling fans. Radon remediation system. Doggie doors. Extra refrigerator and two mini refrigerators convey. Ring doorbell security at the house. Round-the-clock security at the community's guarded entrance plus mobile patrols.
The information contained herein is deemed reliable - but is not guaranteed.
www.inhomes.com |