MARKETED BY:
Teresa Strohmeyer,
| 293 N. Kimberwicke Drive SOLD | ||
| Charles Town, West Virginia | MLS# WVJF142850 | $ |
Click photo to enlarge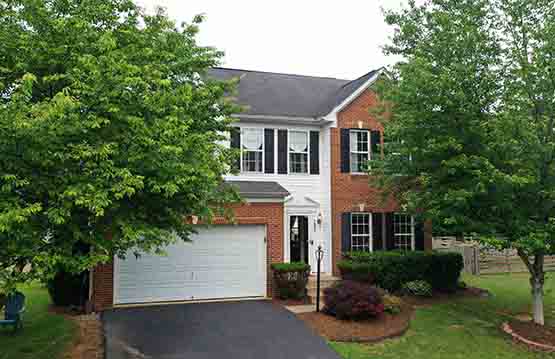 Front of house 1 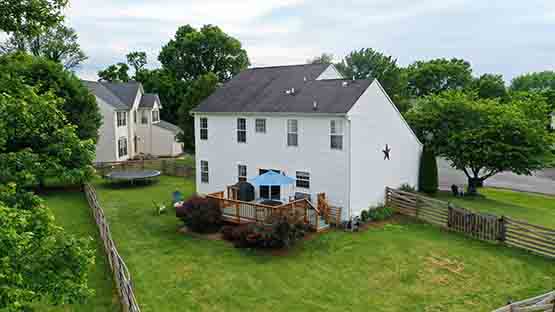 Rear of house 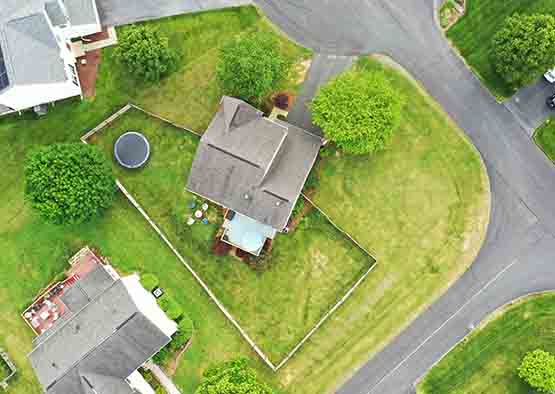 House and lot from the air 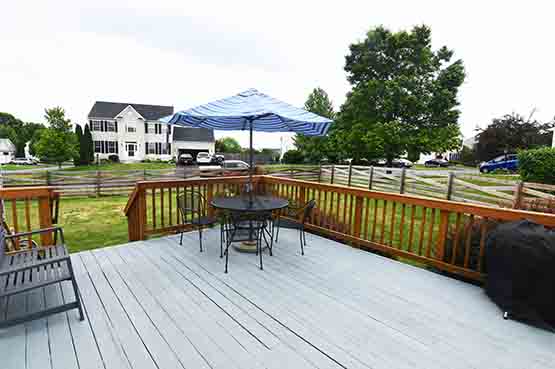 Rear deck 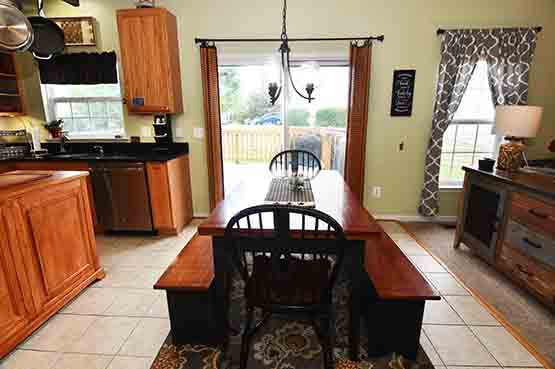 Kitchen 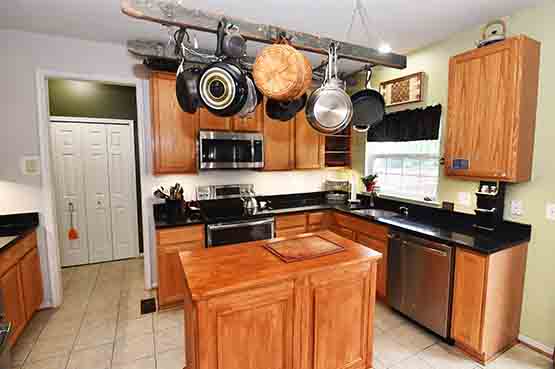 Kitchen 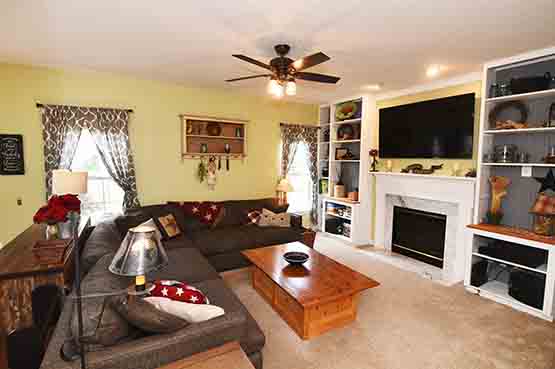 Living room 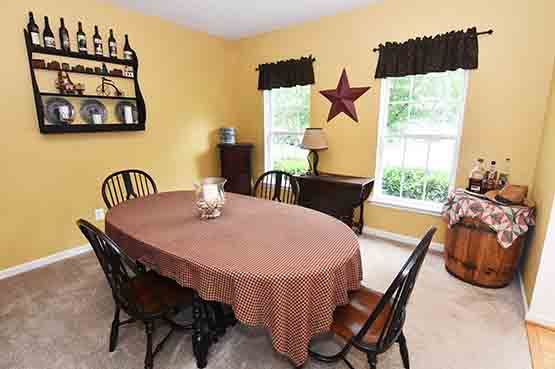 Dining room 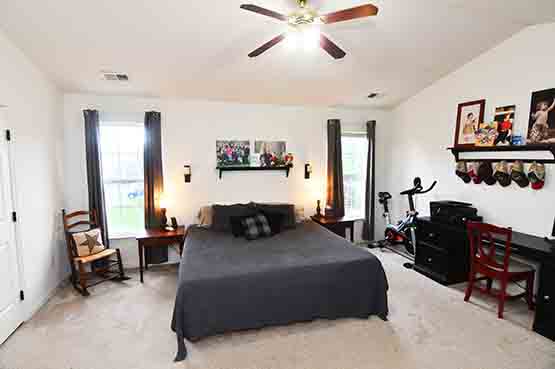 Main bedroom 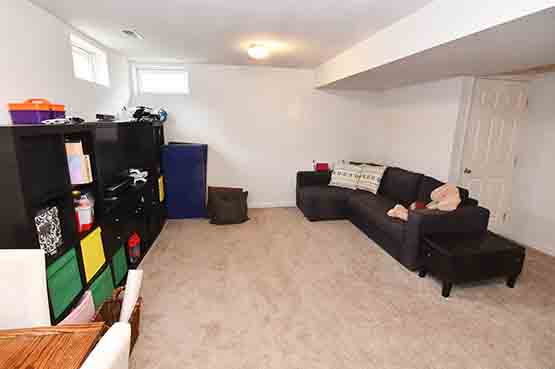 Family room |
Beautiful 4-bedroom, 3 1/2-bath brick-front Colonial with an open floor plan, a full basement and a 2-car garage. On a large, level corner lot in a cul-de-sac with a fenced back yard. In the Breckenridge community near historic Charles Town. Convenient to commuter Rts. 9 and 340, shopping, services, MARC train and even horse racing and gaming, if you are so inclined. Cozy living room with a propane fireplace and built-in book shelves. Eat-in kitchen with granite countertops, island, stainless steel appliances and an overhead pot rack. Separate dining room. Elegant owner's suite with a vaulted ceiling, walk-in closet, and bath with a jetted tub and separate shower. Main-floor laundry room off the kitchen. A 15x18 deck across the back is great for entertaining and grilling. Basement boasts a large family room, bonus room and full bath plus storage area. Plenty of bells and whistles all around - there's even a Ring Door Bell that lets you answer the door if you're not home! Garage shelving and trampoline convey. Washer, dryer and freezer do not convey.
The information contained herein is deemed reliable - but is not guaranteed.
www.inhomes.com |