MARKETED BY:
Teresa Strohmeyer,
| 189 Babbs Mountain Road SOLD | ||
| Winchester, Virginia | MLS# VAFV164490 | $ |
Click photo to enlarge House from air 1 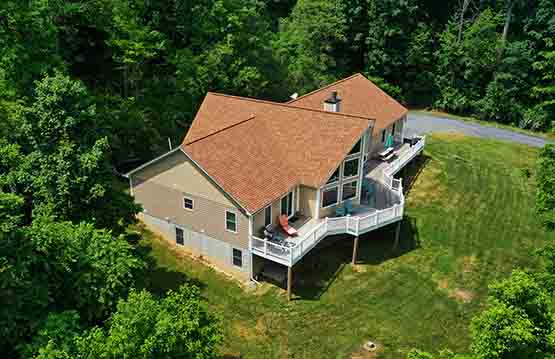 House from air 2 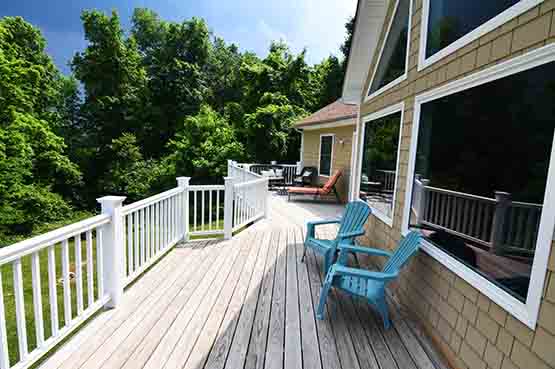 Front deck 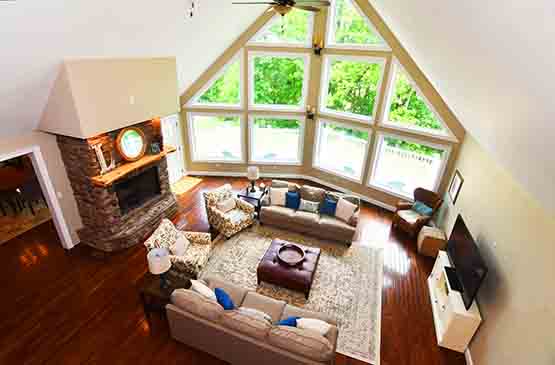 Great room 1 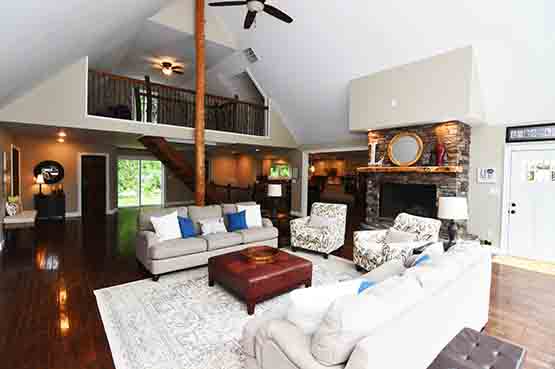 Great room 2 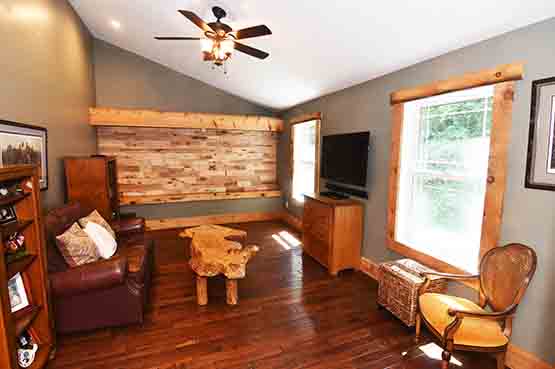 Den 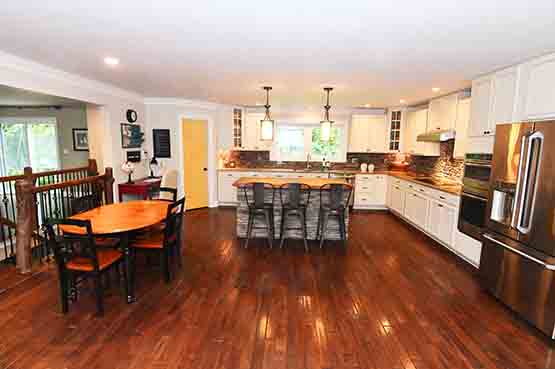 Kitchen 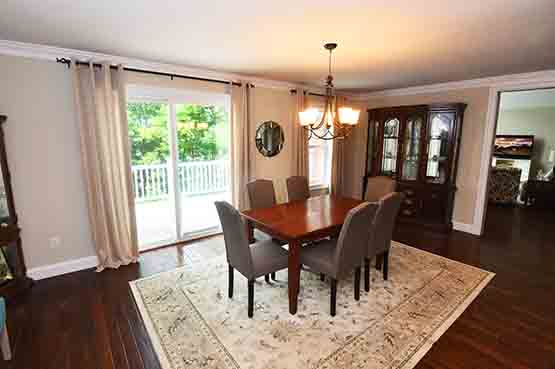 Dining room 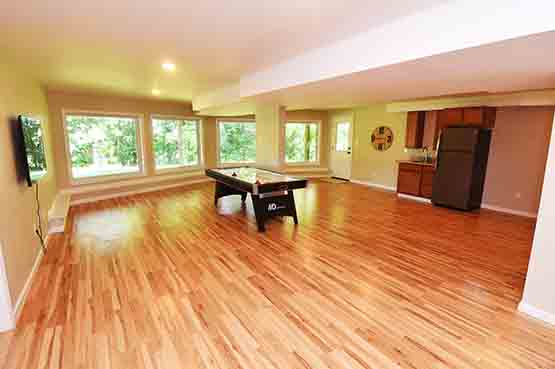 Family room 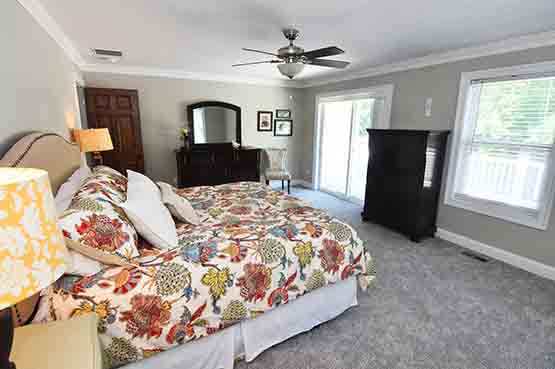 Main bedroom |
DRAMATIC CHALET on 3.26 acres. This spacious 4-bedroom, 3 1/2-bath, 6,000+ square foot home is only a short drive to town and Winchester Medical Center. Enjoy privacy and nature on a secluded, partially wooded lot with filtered mountain views. Open floor plan with cathedral ceiling, plenty of windows and a loft overlooking the great room. Wood-burning stone-faced fireplace. Wide-plank hardwood floors on the main level. Laminate flooring on the lower level. Great room, dining area and main-floor owner's bedroom suite open to a wrap-around deck. Gourmet kitchen featuring a beautiful wood island and breakfast bar with a live wood edge. Convection cooktop, wall oven and combination microwave-convection oven. Dining area. Owner's suite with walk-in closet and a full bath with a jetted tub. Bonus room for den or office. Main-level laundry. Fully finished walkout basement with three bedrooms, two full baths and a large family room with a wet bar/kitchenette. Oversized 2-car garage with taller garage door to accommodate pickups and SUVs. Well-built home with 2x6 exterior walls and extra insulation, Hardie siding, solid oak doors on main level, Aqua Pex plumbing with manifold, allowing each water line to be controlled, and a geothermal hot water heater. 3-bedroom/6-person septic perc. Owners related to agent's licensed assistant.
The information contained herein is deemed reliable - but is not guaranteed.
www.inhomes.com |